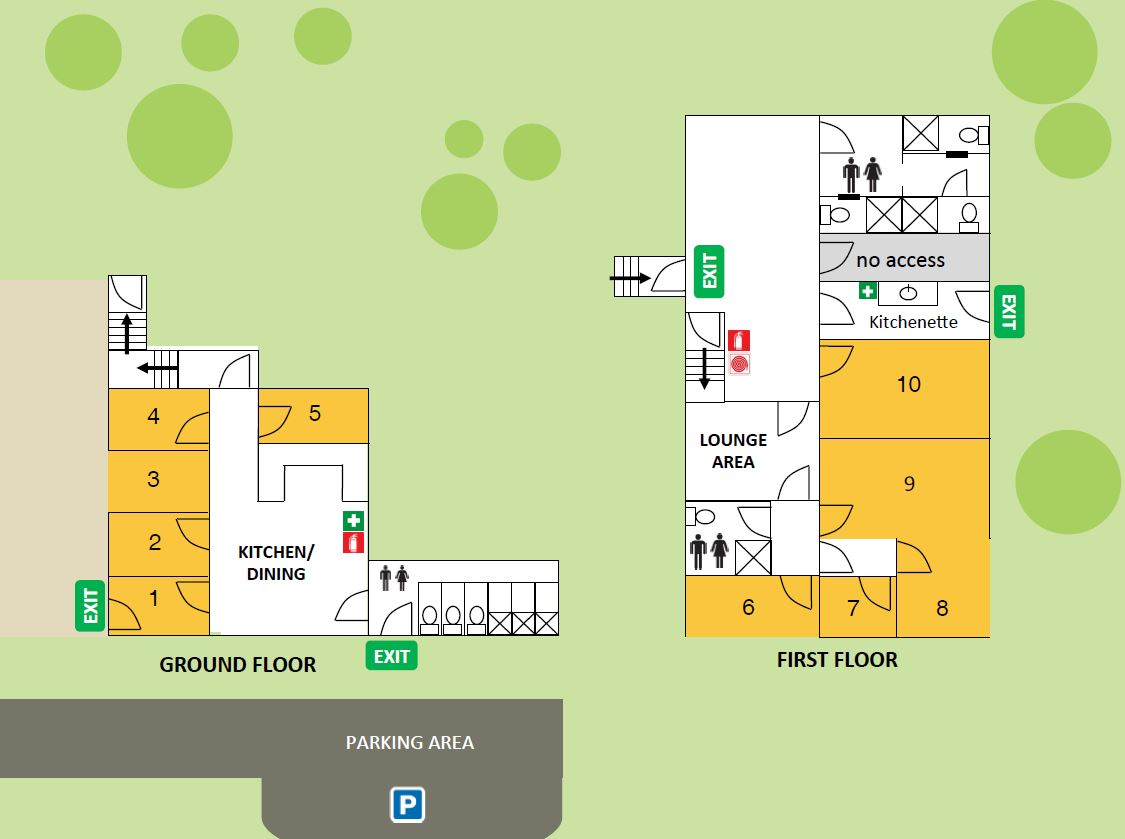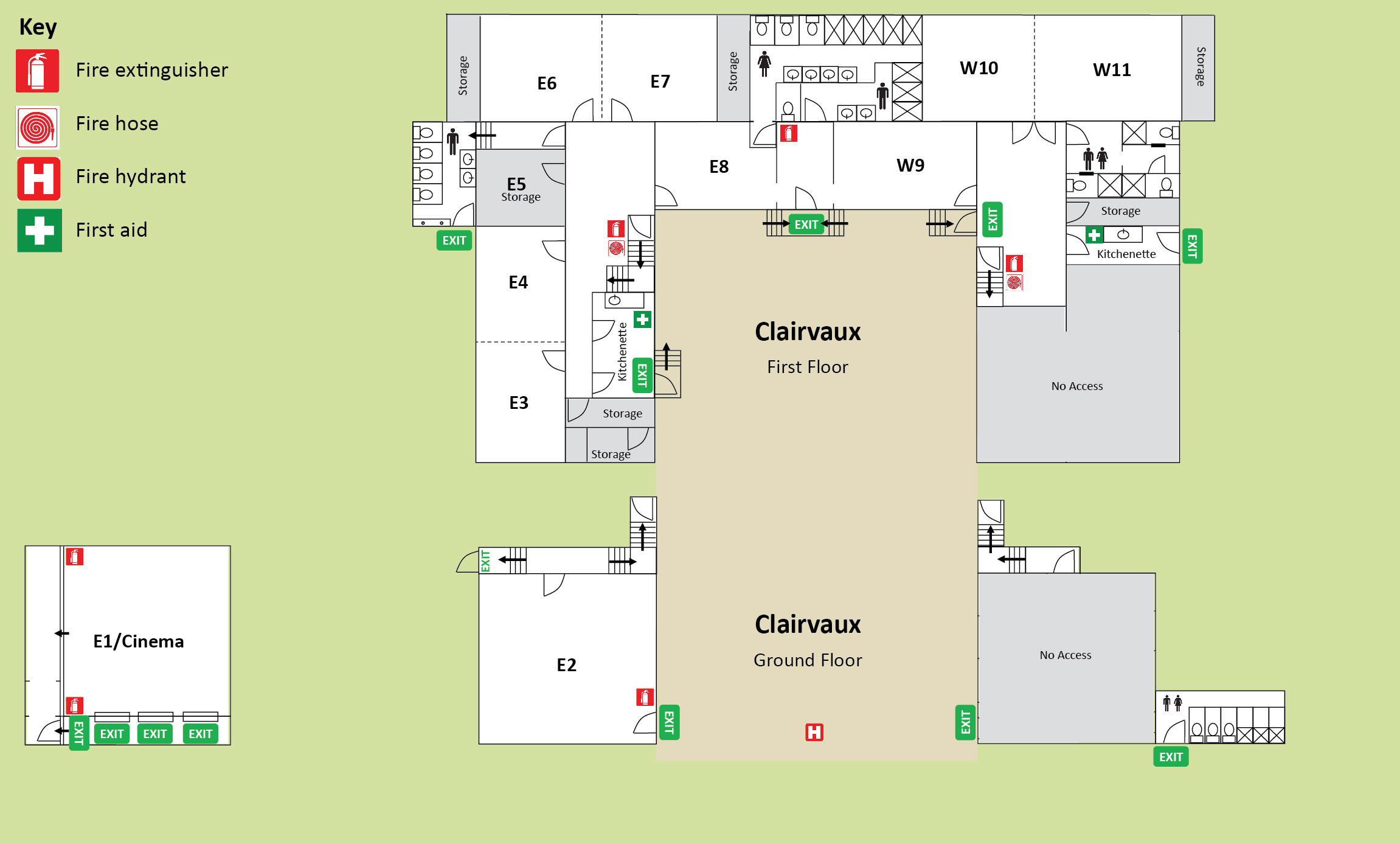ClairVaux Quarters Floor Plan
| Site Capacity: 51 Guests | |
| RM 1 | 4 Guests (2 Bunks) |
| RM 2 – 4 | 5 Guests (1 Duo, 1 Bunk) |
| RM 5 – 8 | 3 Guests (1 Duo) |
| RM 9 & 10 | 10 Guests (5x Bunks) |
Facilities
Bathrooms Upstairs
4 Toilets
4 Showers
1 Bath
Bathroom Downstairs
3 Toilets
3 Showers
Washing Machine
Kitchen
Oven
Microwave
Fridge
Dining Room
Couch
TV
Dining Table

